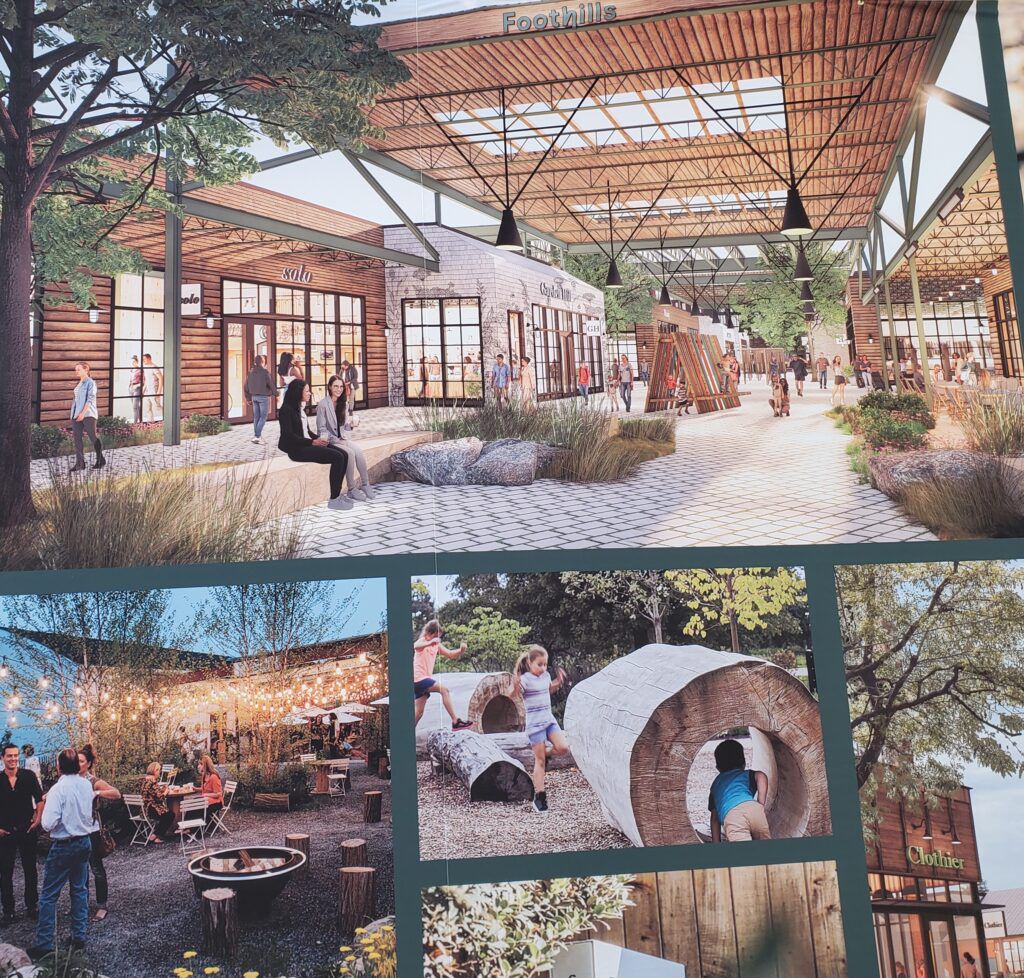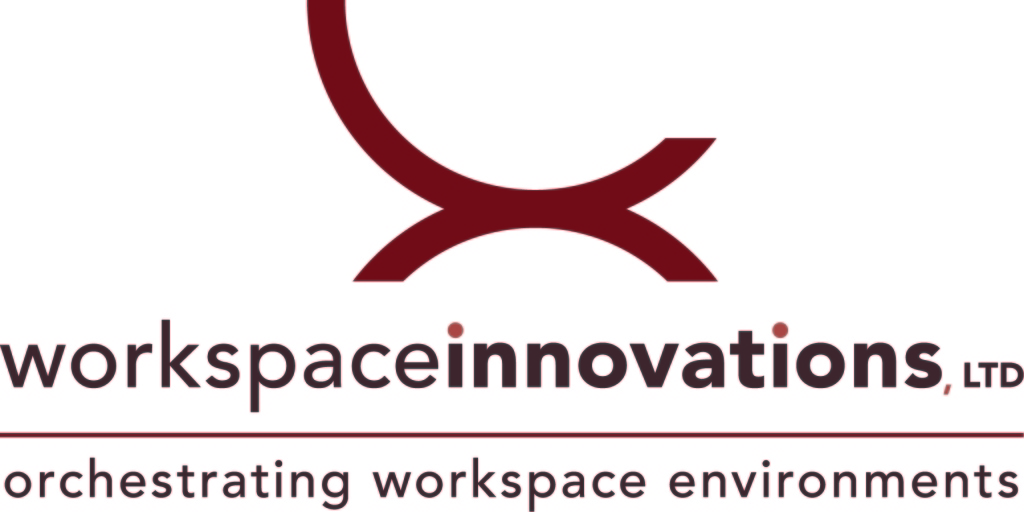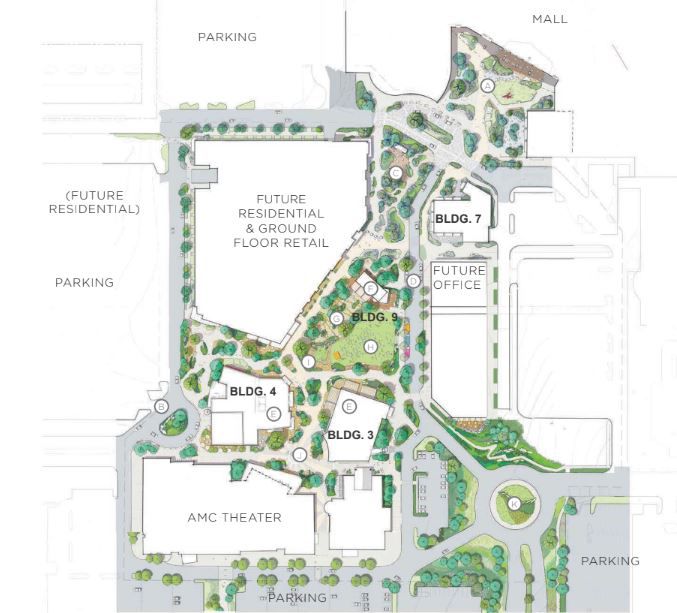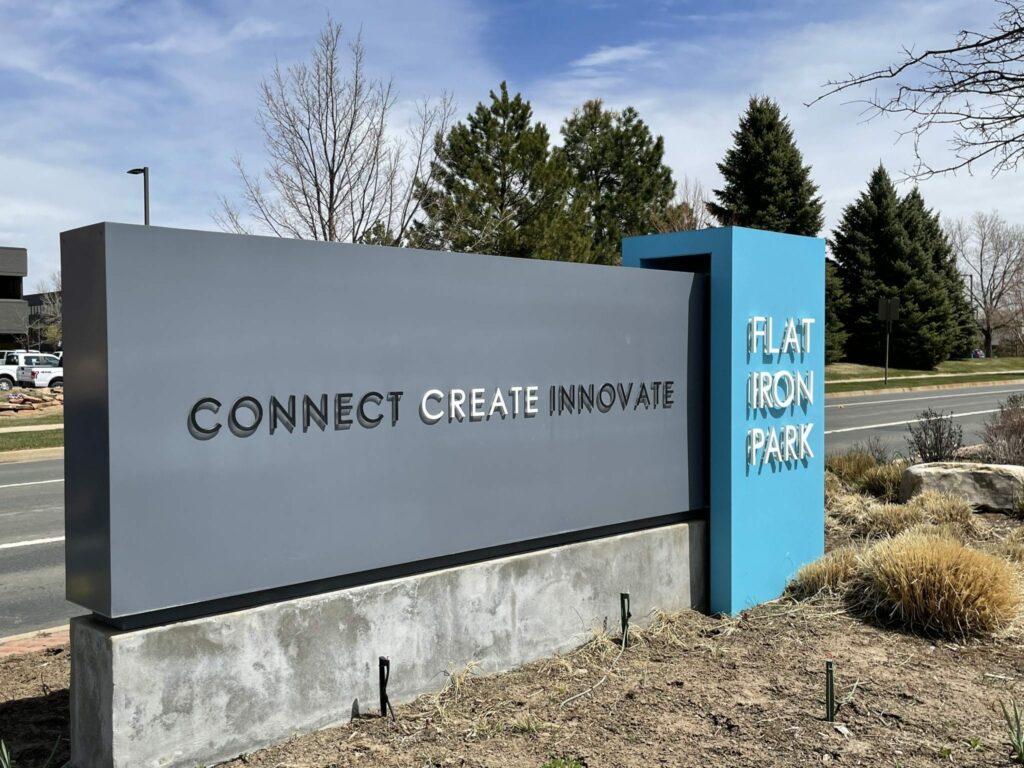Second phase of Flatiron Marketplace redevelopment to add 350 apartments, retail
BROOMFIELD — One of Broomfield’s aging retail plazas took another step toward transformation this week as the city’s Land Use Review Commission recommended approval of plans for the second phase of a redevelopment project at Flatiron Marketplace.
Plans from Texas-based developer Provident Realty Advisors Inc. for the latest phase call for 350 multifamily rental units (51 of which will be priced below market rates) and 2,500 square feet of ground-floor-retail space spread across two buildings that will be connected by a skybridge.
The first phase, which began being built in 2019 and is now complete, included 327 apartment units and about 4,600 square feet of ground-floor retail.
At full buildout, the reimagined Flatiron Marketplace is expected to have as many as 1,200 multifamily residential units and about 12,000 square feet of commercial space.
“This was a long time coming,” Provident vice president Dave Holland said of the second phase of the project.
In addition to the apartments and commercial spaces, phase two will include co-working spaces, a parking garage, two outdoor amenity areas and a dog park, according to Broomfield planning documents.
“This community will operate independently from the first phase,” with its own amenities and leasing center, project representative Leanne Vielehr with Norris Design said.
The below-market-rate units will be spread throughout the community, Holland said. “There’s not going to be any difference in any of the living features — same countertops, cabinets, balconies.”
The apartments in the first phase of the Flatiron Marketplace redevelopment are 96% leased and rent for an average of roughly $2,200 per month, project representatives said. Rents in the second phase are expected to be somewhat higher.
The retail spaces built during the first phase are “still vacant today,” Holland said. The developer hopes that additional residents and storefronts adjacent to the community plaza “will help activate that space.”
The plaza could eventually be home to food trucks and a farmers market, Holland said, but “we’ll wait … until the second phase gets built” before bringing in those types of users.
The Flatiron Marketplace redevelopment is adjacent to an ongoing effort to transform portions of the long-stagnant Flatiron Crossing shopping center into a mixed-use entertainment, housing and employment district.
Flatiron Crossing owner Macerich Co. expects the first phase of mall redevelopment to include about 320 apartments and as many as 250,000 square feet of office space. The approved zoning at Flatiron Crossing allows for as many as 750 new apartments to build on the site, and additional units are expected to be included in plans for future phases.
At buildout, the plans “envision a mix of use with one to three office developments, one to three multi-family residential developments, one hotel, two to four restaurant pads, grade-level retail, a parking structure, and the removal of certain existing surface parking areas to accommodate new development,” according to Broomfield planning documents. “The core mall area, AMC theater, Red Robin, PF Changs, and most other stand-alone buildings are anticipated to remain. The proposed redevelopment is planned to enhance and energize the shopping district by reinventing elements of the shopping center.”
Source: BizWest





