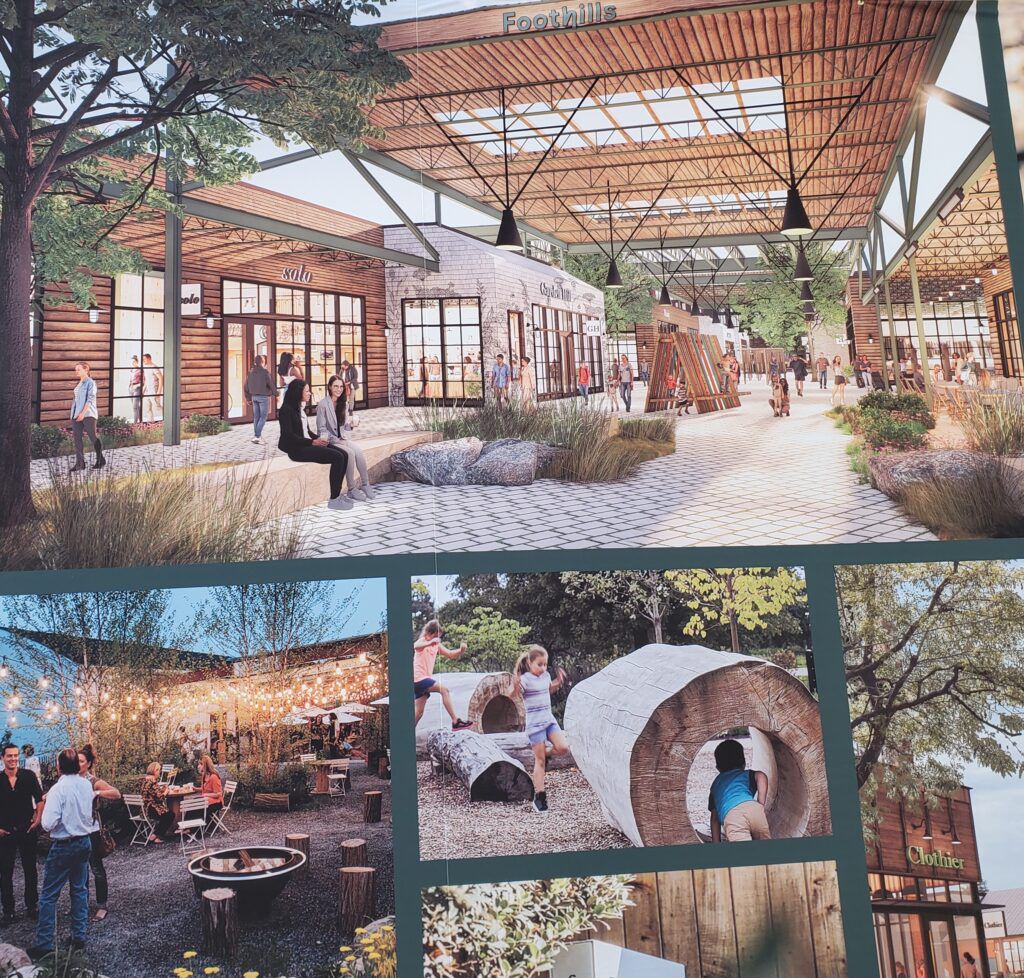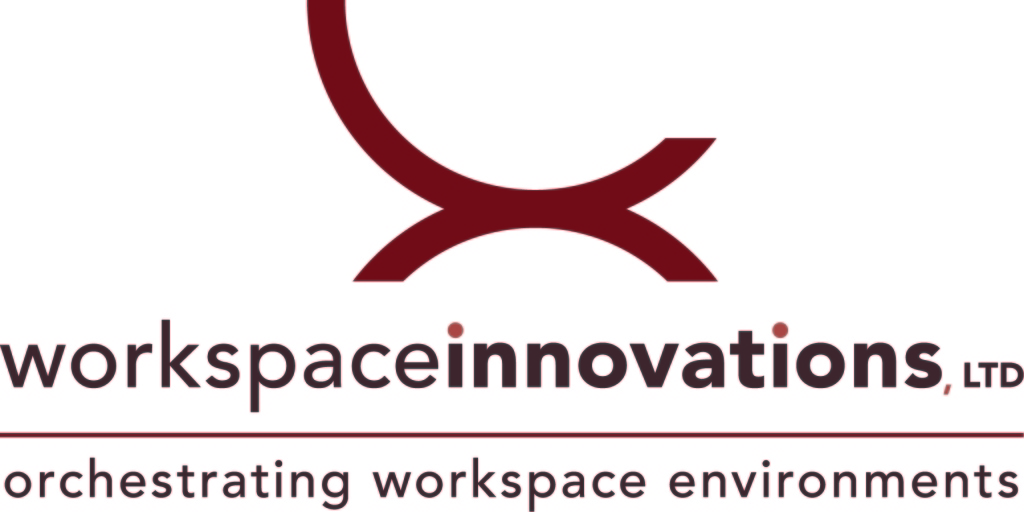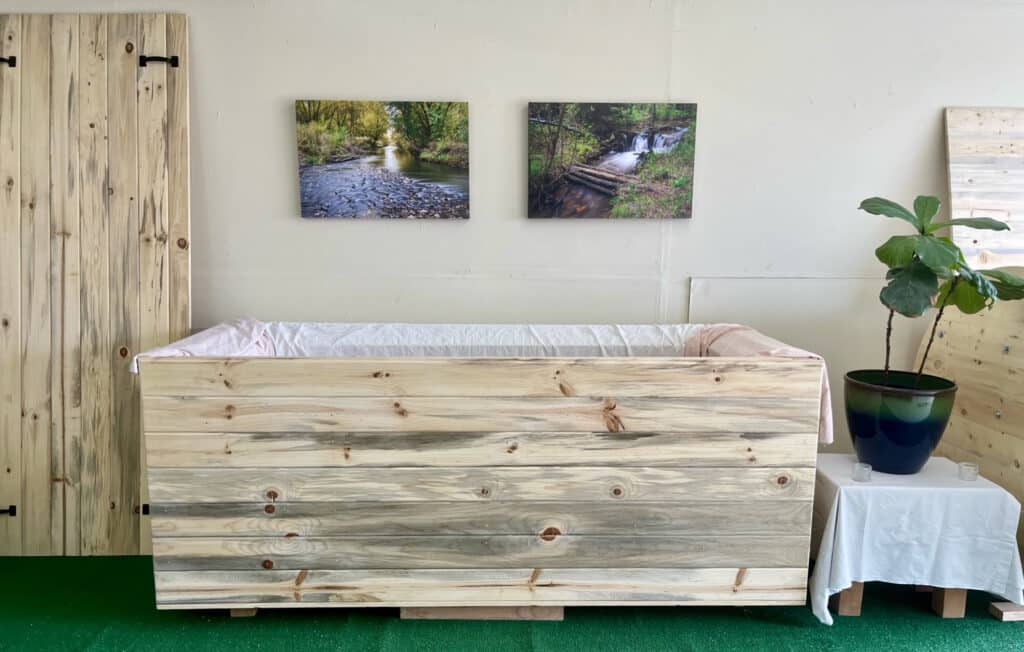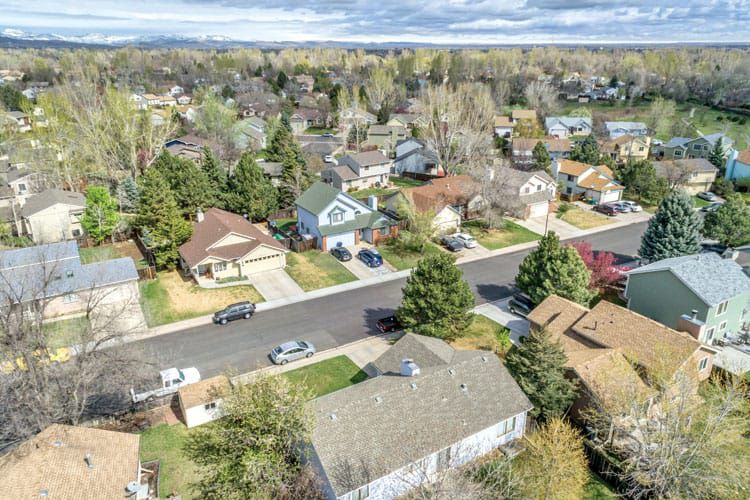Ground broken for Erie Town Center housing development
ERIE — Town officials, developers and contractors held a groundbreaking Monday afternoon for a 45-acre residential segment of the Erie Town Center project, which will consist of 457 residential units and 125,000 square feet of commercial space, plus parks and public entertainment areas.
Rising at the southwest corner of Erie Parkway and County Line Road, the Four Corners development will include 50 single-family homes and 195 townhomes, to be built by the Colorado unit of Toll Brothers, said David Waldner, manager of Erie Fort Corners LLC. He estimated that after Fort Lupton-based Claystone Construction completes grading and adding the “horizontal infrastructure” of water, stormwater and sewer systems, laying the foundations for the residences would likely begin around Sept. 1.
The next phase, he said, would be adding 202 apartments, in structures to be built by Niwot-based Mass Equities, known as MEQ. That company is developing the South Main Station project in Longmont on the site of a former turkey-processing plant, and Waldner said it is going through the final stages of approval for the apartments in Erie.
Erosion-control measures were installed on the site during the weekend of Oct. 28-29, and Claystone’s grading equipment began work there on Monday.
Construction of the Erie Town Center began with the Erie Commons development on Erie Parkway at Briggs Street, east of County Line Road. The new Four Corners project will be the first of four properties to begin construction on the west side of County Line Road. According to a media release issued by the town, construction on the three remaining properties on the northwest corner of the intersection is expected to begin by 2024 or 2025.
Julian Jacquin, Erie’s economic-development director, said Toll Brothers also would build the utility infrastructure for the commercial development within Four Corners.
Erie Four Corners LLC bought the tract for Four Corners and then sold two-thirds of it to Toll Brothers.
“All property owners within that area are complying with the development plan the city paid to have done, took to the public process and got approved,” Waldner said. “We are implementing the town of Erie’s vision for Erie Town Center.” Because “extensive public engagement” had already been done, he said, additional approvals will come through “no public process, just an administrative process.”
Miami-based DPZ CoDesign had designed the overall project after conducting a seven-day “community visioning exercise” to lay the groundwork for Erie Town Center, which as a whole is planned to consist of more than 1,100 units of housing and 342,000 square feet of commercial space across five parcels totaling 145 acres.
Source: BizWest





