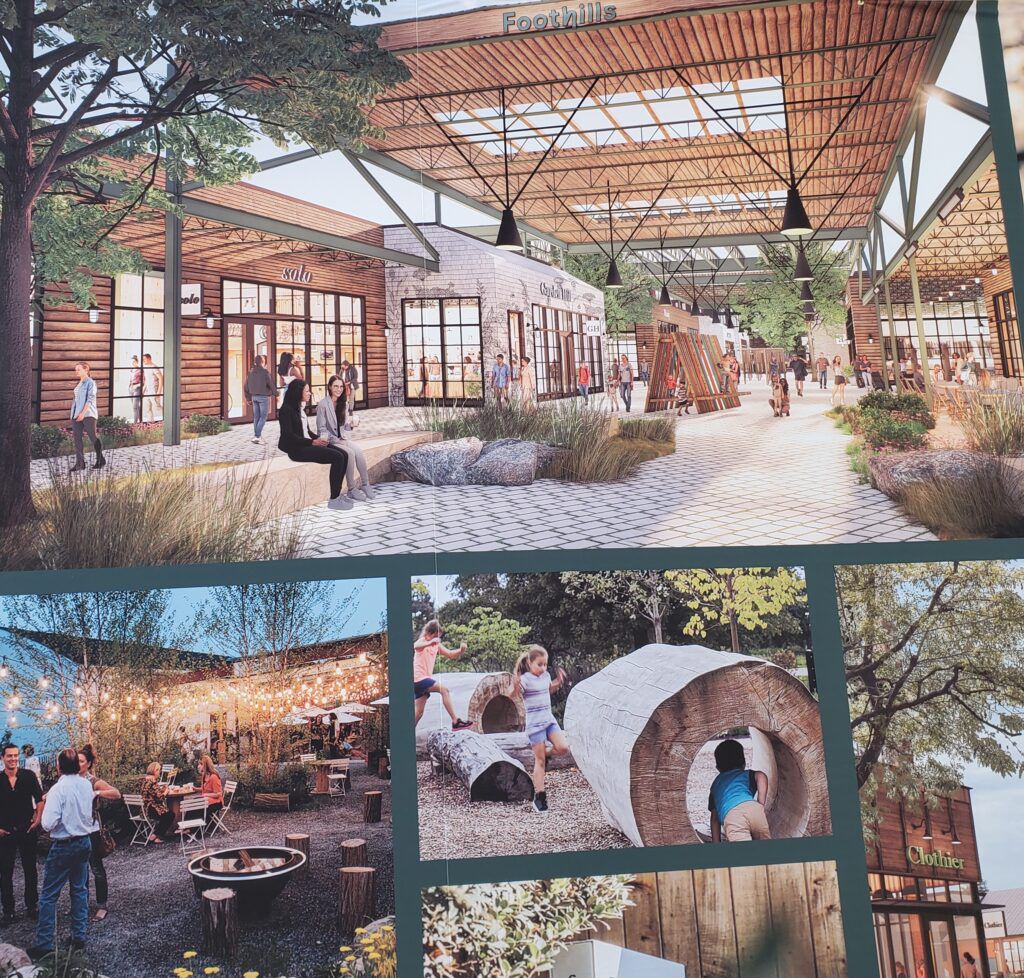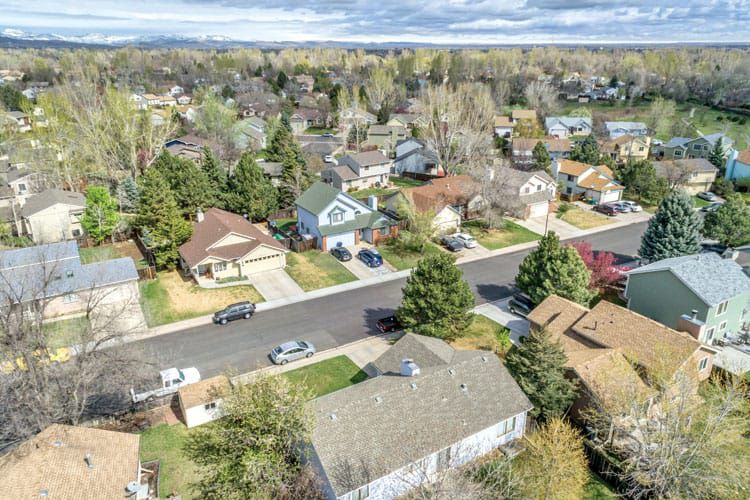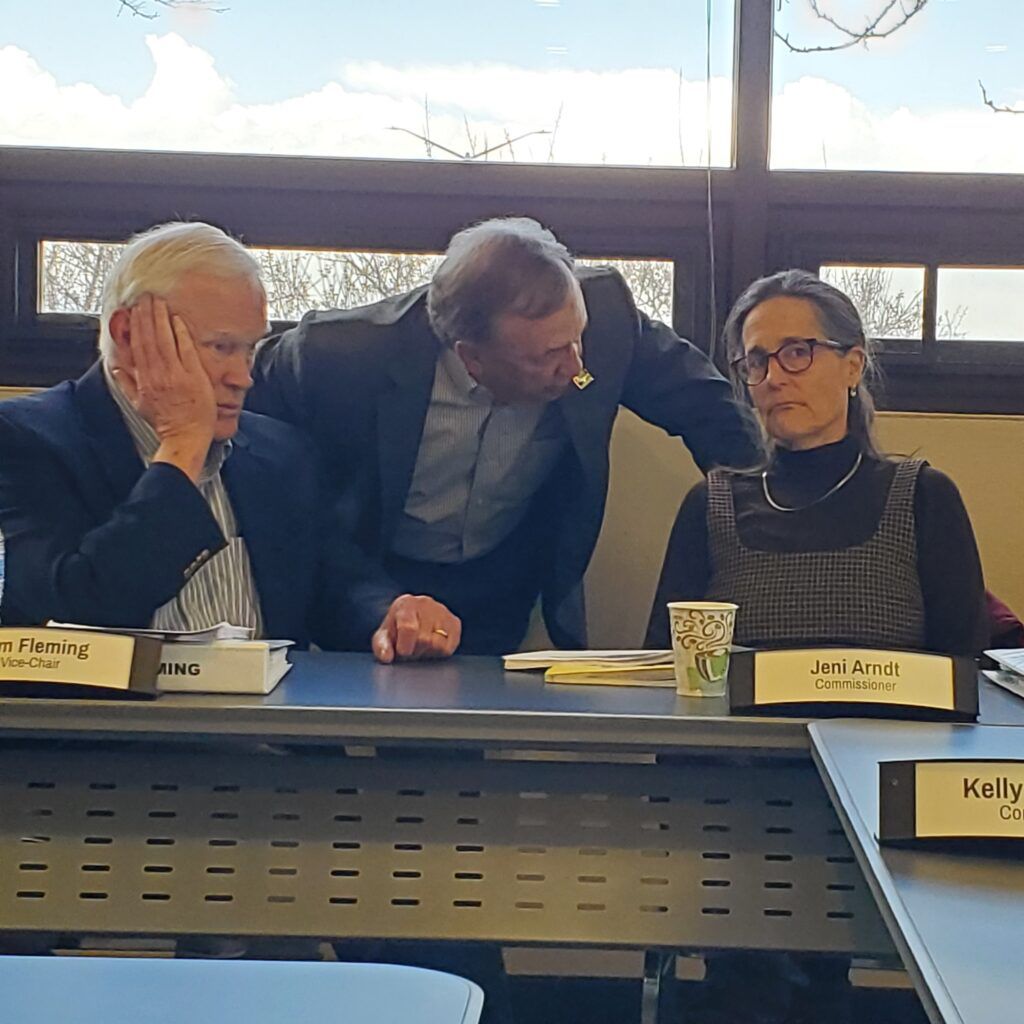FoCo planners OK Heartside Hill, 2nd Bloom filing
FORT COLLINS – Two major residential developments, one of which includes affordable-housing components and the other part of an overall project that will, won unanimous approval from the Fort Collins Planning and Zoning Commission on Thursday night.
Approval of Heartside Hill, Heart of the Rockies Christian Church’s plan for what it calls “affordable and attainable housing” on undeveloped land it owns on the city’s southeastern edge, came after nearly three hours of debate. Far less contentious was the approval of the second of five parts of Hartford Homes’ Bloom project on undeveloped agricultural land on the city’s far east side.
Heartside Hill
Located northwest of the intersection of Trilby Road and Lemay Avenue, Heartside Hill is to include 72 multifamily dwellings and 11 lots for single-family dwellings on approximately 10.78 acres. Nine of those lots would be affordable Habitat for Humanity homes, and the other two would be for use by the Friends of L’Arche organization, which specializes in serving community members with disabilities.
The multifamily units, in six three-story buildings, would be built and managed by CARE Housing, a locally based private nonprofit developer, and made available to residents earning 60% or less of the area median income. According to standards set by the federal Department of Housing and Urban Development, Fort Collins’ area median income is currently $75,200 for one person or $107,300 for a family of four, so one person earning 60% of the AMI would make about $45,120, while the income for a family of four would be around $64,380.
The buildings’ height and side-by-side profile was a major point of contention among opponents of the project, including some from the adjacent Brittany Knolls subdivision who raised concerns about the three-story buildings’ compatibility with a neighborhood of one- and two-story single-family homes. They acknowledged that other three-story units are located in the vicinity but are set back from streets, whereas the Heartside Hill apartment buildings would be “right along Trilby Road.”
In public comments and in dozens of pages of documents submitted to the commission, opponents also expressed worries about increased traffic, the number of planned parking places as well as guest-parking overflow into their neighborhood, increased density, loss of open land, the potential uses of the community building and the impact of affordable housing on their property values.
However, other community members lined up at Thursday’s meeting to praise the plan and cite Fort Collins’ need for affordable housing. Sue Anderson, a member of the church’s steering committee for the project who said she and her husband were the first residents of Brittany Knolls 33 years ago, said the apartment buildings would be visible from “only five or six homes.” She acknowledged that “there will be traffic impacts, but I’m willing to wait behind an extra car or two,” and said the planned community center and open-space areas “will be a real amenity for the neighborhood.”
Commission member Adam Sass noted that “the stars have to align” to produce the collaborative effort that went into planning the community. And another Brittany Knolls resident told the panel that “we know Heartside Hill will change our neighborhood” but that “we can’t wait to meet our new neighbors.”
Bloom
The project development plan for Hartford Homes’ Bloom project, the 2.7-acre second filing of its Mulberry-Greenfields planned unit development, calls for building 152 multi-family condo units – including three-story buildings containing 20 condos each and two-story buildings with eight condos each.
Landon Hoover, Hartford Homes’ owner and chief executive, told the commission that his company is “excited about adding this housing type to Bloom” since “condos bring an incredible opportunity to enter into home ownership.”
The parcel considered Thursday night is the second of five phases of a master plan to develop 226 acres of farmland generally bounded by East Mulberry Street on the south, Cooper Slough on the east, East Vine Drive on the north and Delozier Street on the west. According to documents submitted to the commission, the plan calls for the five districts to offer “a multitude of commercial, retail and employment opportunities as well as a diverse selection of housing opportunities.”
Noting that the condos in Filing 2 are surrounded by single-family units, Hoover said “we worked with city staff to make sure we’re really transitioning well” by “feathering” the size of the units.
The first filing was approved by the commission last week, and Hoover said “3 and 4 are in the door.” Even after public hearings and modifications, he said, he was pleased that the current plans “almost mirror the site plan that was originally envisioned.”
The overall plan includes approximately 1,600 residences, including detached and attached single-family units as well as multi-family living options, luring an estimated population at buildout of approximately 4,000 people
A minimum of 15% of the housing is to be designated and sold or leased as affordable. The second filing, approved Thursday night, contains no Filing 2 no units designated as affordable, Hoover said, but Filing 3 will, with 360 units set aside for households making 80% of the area median income. One person earning 80% of the AMI would make about $60,160, while the income for a family of four would be around $85,840.
Hoover, who also serves as board president for the local Habitat for Humanity chapter, has set aside lots for Habitat not only in Bloom but also in Hartford’s Mosaic project.
The non-residential portions of the overall Bloom project are planned to include a neighborhood town center with approximately 230,000 square feet of retail and commercial space including a neighborhood-scaled grocery store, approximately 86,000 square feet of office spaces, and “significant open space” including parks, natural areas and an extensive trail corridor and pedestrian network.
Dave Thorpe, Hartford’s director of entitlements, as well as the Ryan McBreen Norris Design team, won an award for their Bloom Pollinator Master Plan at last week’s 2022 Fort Collins Urban Design Awards ceremony.
Source: BizWest





