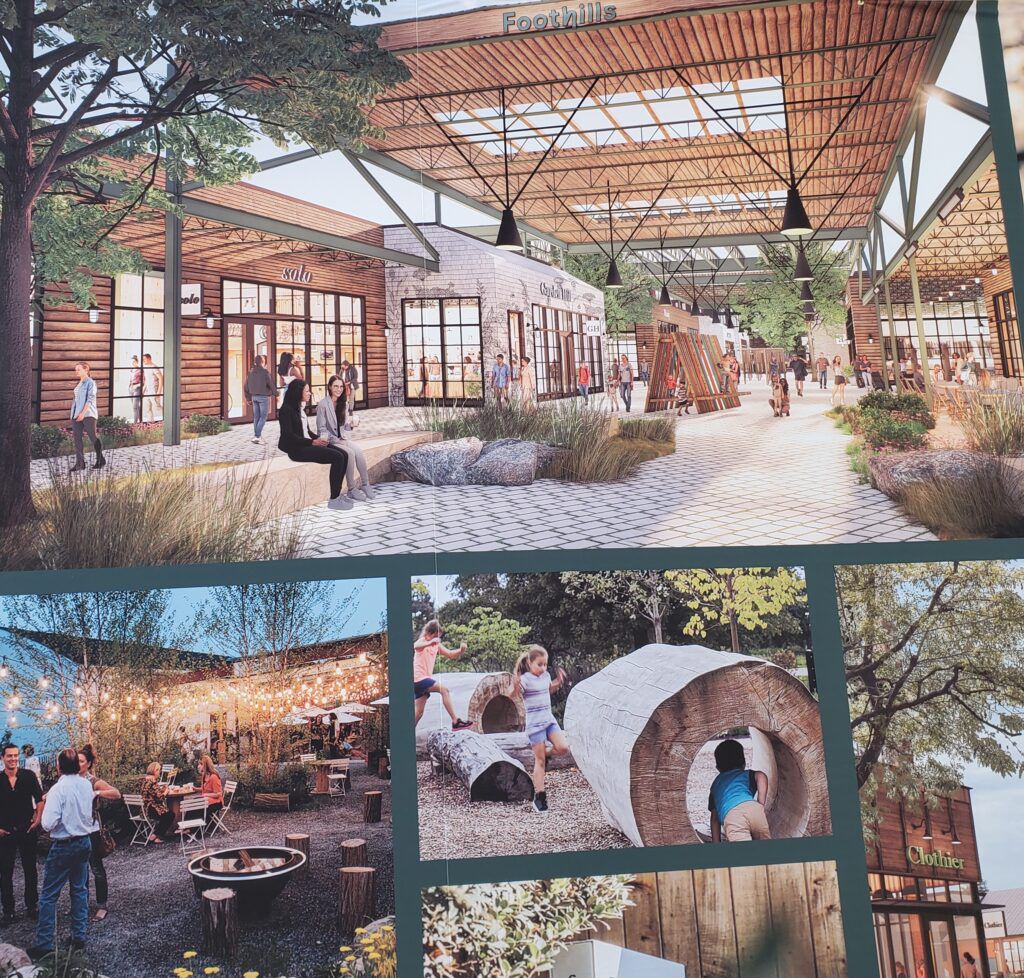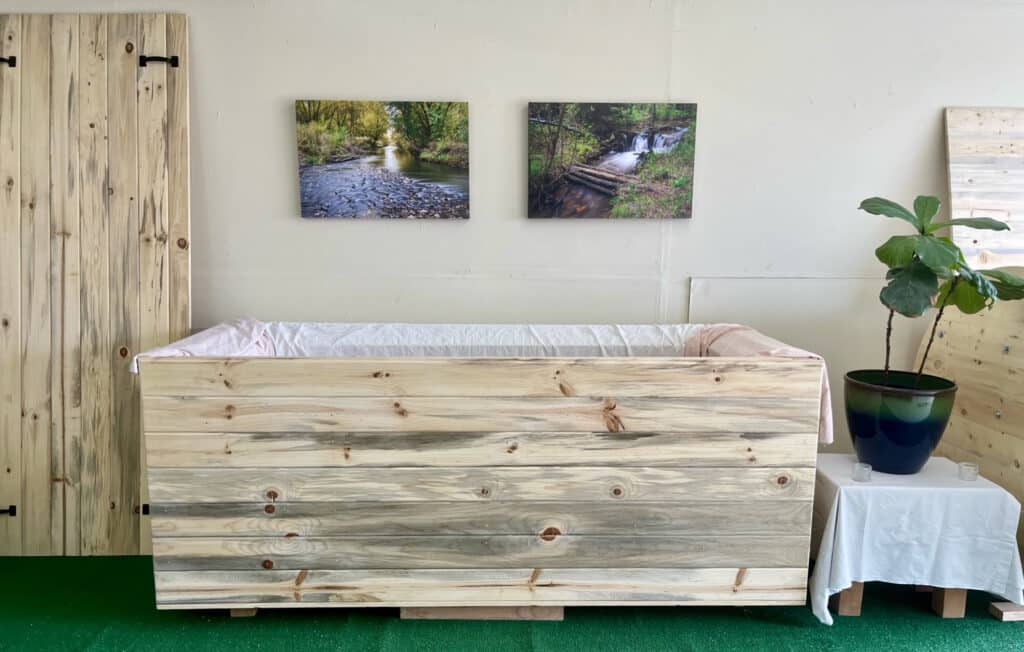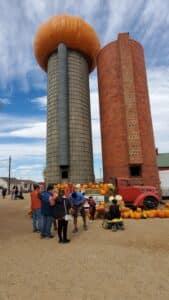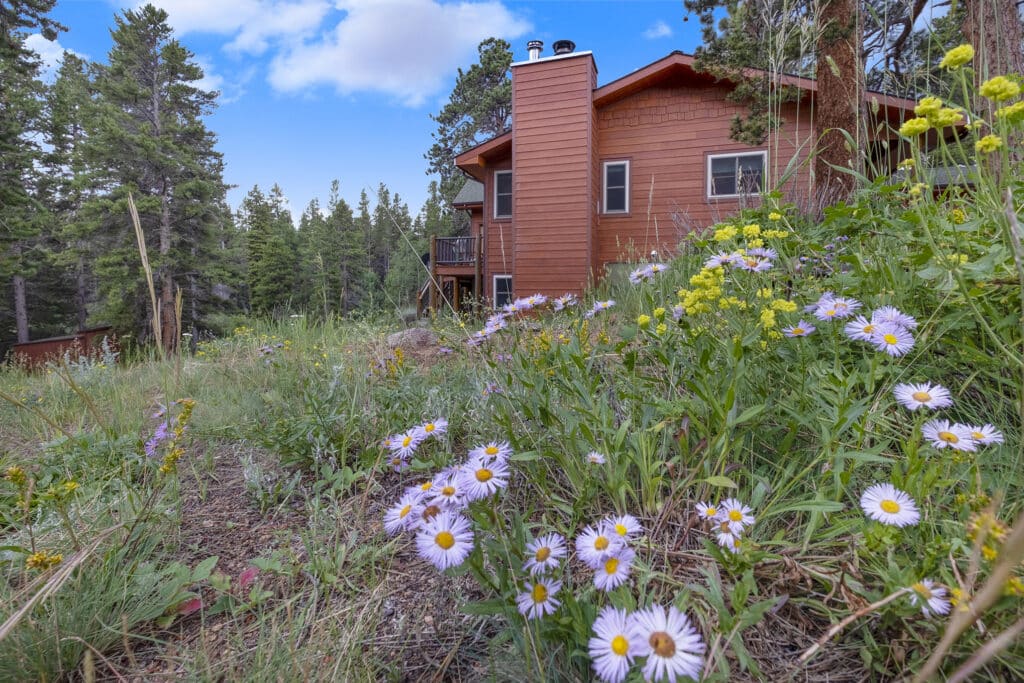WORKSPACE INNOVATIONS NCCAR CCIM SCHOLARSHIP!
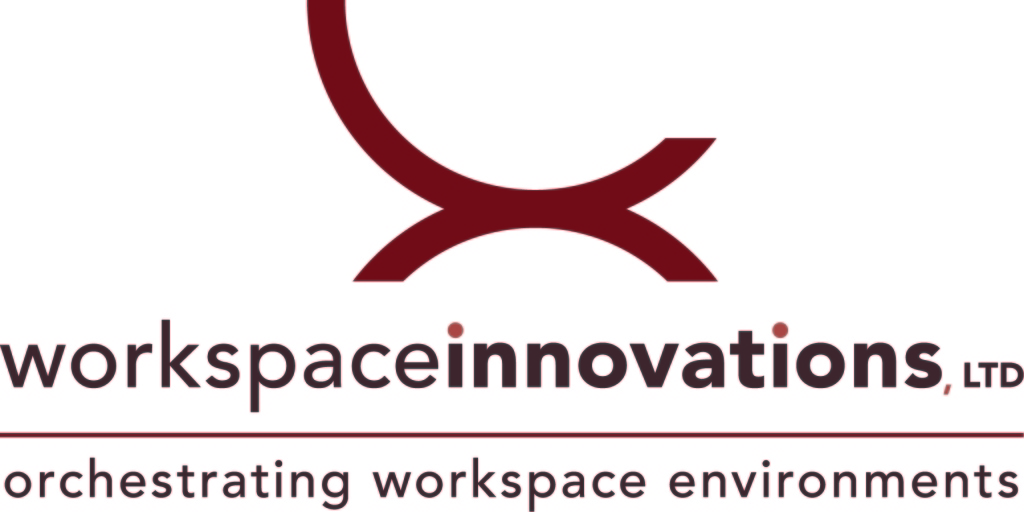
WORKSPACE INNOVATIONS CCIM NCCAR SCHOLARSHIP GOING ON NOW!! WORKSPACE INNOVATIONS HAS ANNOUNCED THEIR ANNUAL NCCAR CCIM SCHOLARSHIP FOR (2) NCCAR MEMBERS INTERESTED IN CONTINUING THEIR CCIM EDUCATION. $500 WILL BE AWARDED TO (2) NCCAR MEMBERS. FILL OUT THE ATTACHED APPLICATION BY MAY 1ST TO SARAH@NCCAR.COM
2015 Workspace Innovations NCCAR-CCIM scholarship form
This Week in Development Review – February 16-20
CONCEPTUAL REVIEWS
Conceptual or preliminary design reviews are the first step in the review process, where applicants can determine the feasibility of a possible project. Some projects will move forward into the formal development review process; others will not. Conceptual plans and staff comment letters for all conceptual reviews are available at fcgov.com/ConceptualReview, under the “Agendas and Proposal Info” heading. Conceptual reviews completed in February will be listed here in the first two weeks of March.
NEIGHBORHOOD MEETINGS
Neighborhood meetings provide an opportunity for developers to provide preliminary information to neighbors regarding proposed projects before they are formally submitted for review. Neighbors then have the opportunity to provide feedback and/or ask the developer questions about the project as proposed. One neighborhood meeting is planned during the week of February 16-20:
- 201 E. Elizabeth St., Proposal to Re-Occupy as Fraternity Use Meeting: Thursday, February 19, 5:30-7:30 p.m., at Saint John’s Lutheran Church, 301 E. Elizabeth St. This neighborhood meeting will be held to discuss a minor amendment to re-occupy the building at 201 E. Elizabeth as a fraternity use. The property was used as a fraternity in the past. The building has 9 bedrooms and 9 off-street parking spaces. Fraternity use is a permitted use in the Neighborhood Conservation Buffer (NCB) district.
WEST CENTRAL AREA PLAN – DRAFT PLAN AVAILABLE THROUGH fEB. 22
The Draft West Central Area Plan is ready for review! The Draft Plan was developed through an extensive community process over the past year. Click here to download and review the Draft Plan now. Providing your input is easy – just click here to use the online comment form to comment on the Draft Plan. For more information on the West Central Area Plan, please visit fcgov.com/westcentral.
RECENT APPLICATIONS
This section typically includes Project Development Plans (PDPs), Overall Development Plans (ODPs), Major Amendments (MJAs), and proposals for annexations, rezonings, and additions of permitted uses that were submitted in the past week. No applications of these types were submitted in the past week. Final Development Plans (FDPs) are typically submitted following approval of Project Development Plans or Major Amendments at public hearings, and are reviewed by staff for consistency with the approved plans. Final plans received in the past week included:
- Rigden Farm Filing Six Tract Z Multi-family, located north of Exmoor Lane, between Porter Place and Chase Drive This is a residential development of 33 multi-family dwelling units in 7 buildings on a 2.951 acre site.
- Laporte Solar Array, 1912 Laporte Ave. The ground mounted solar array will be approximately 3.83 acres in size, with a system capacity of 997.92 KV/DC. The remainder of the site will be open space.
Information regarding all current proposals, including Minor Amendments (MAs), is available in an interactive table of Development Proposals Under Review, or by calling the Development Review Center at 970-221-6750.
ADMINISTRATIVE/TYPE 1 HEARINGS
Administrative/Type 1 hearings are public hearings conducted by a hearing officer. The hearing officer considers your input an important part of the development review process. Written comments are also welcome, and may be submitted in advance to the project planner, or at the hearing. No administrative hearings are scheduled for the week of February 16-20; three are scheduled at 5:30 on Monday, February 23, in Conference Room A, 281 N. College Avenue:
- Buckingham Place Second Filing, located in the 100 Block of Third Street (first of three hearings) This is a request to plat a currently unplatted .29 acre site into two lots. One single family house is proposed for each of the two lots.A two-story maximum is proposed for the single family detached dwellings.
- Elderhaus Adult Day Care, located at 6813 S. College Avenue (second of three hearings) This is a proposal for a change of use of an existing one-story building to Adult Day/Respite Care.No building additions are proposed; additional site landscaping and 74 parking spaces are proposed on the 1.96-acre lot.
- Residences on Hill Pond, located at 910 Hill Pond Rd. (last of three hearings) This proposal is for a residential development with a total of 18 dwellings (8 duplexes and 2 single-family detached dwellings). The existing single family home, pool and tennis courts on the 1.28 acre site are proposed to be demolished. All of the proposed buildings are two stories and have attached 2-car garages.One modification is requested, which would eliminate the connecting sidewalk requirement and provide an alternative pedestrial and bicycle connection network with an “enhanced shared drive”.
PLANNING AND ZONING BOARD/TYPE 2 HEARINGS
Upcoming – Thursday, March 12 – Regular Meeting At 6 p.m., the Board will conduct a regular meeting in Council Chambers at 300 Laporte Avenue. The Planning and Zoning Board encourages your input; interested persons are encouraged to attend and provide their comments. The agenda and hearing packets for work sessions and regular meetings are available online approximately a week before the meetings or by contacting the Development Review Center at 970-221-6750.
CITY COUNCIL
Tuesday, February 17 – Regular Meeting At 6 p.m., City Council will conduct a regular meeting in Council Chambers at 300 Laporte Avenue. Agenda items related to planning and development include:
- Appropriation for Lincoln Neighborhood Improvement Projects (Second Reading)
- Appropriation for Lincoln Corridor Improvements Project (First Reading)
- Marijuana City Code Amendments (First Reading)
Agendas are posted online on the Thursday afternoon prior to each meeting. A list of planned topics to be addressed by City Council and the Urban Renewal Authority Board in the next six months is available at fcgov.com/CityClerk/Planning-Calendar.php.
LANDMARK PRESERVATION COMMISSION & HISTORIC PRESERVATION
Upcoming – Wednesday, March 11 – Hearing At 5:30 p.m., in Council Chambers at 300 Laporte Ave., the Landmark Preservation Commission (LPC) will conduct a hearing. For additional information, contact Karen McWilliams ( kmcwilliams@fcgov.com) or Josh Weinberg ( jweinberg@fcgov.com) or call 970-221-6206. Agendas and past minutes are available at fcgov.com/LPC. The Landmark Preservation Commission also conducts work sessions on the fourth Thursday of each month. These are held at 5:30 p.m., in the CIC Room at 300 Laporte Ave. More information on projects under review and on historic review is available at fcgov.com/HistoricReview. Alteration/Demolition Review and Appeals Whenever a permit or development approval is sought for a building or structure 50 years old or older, the property is reviewed under Section 14-72 of the Municipal Code. Properties under review/appeal are listed at fcgov.com/historicpreservation/review.
ZONING BOARD OF APPEALS
Upcoming – Thursday, March 12 The Zoning Board of Appeals (ZBA) has the authority to approve variances from the requirements in the Land Use Code. It meets on the second Thursday of each month. The meeting will begin at 8:30 a.m. in Council Chambers (300 Laporte Avenue). Agendas and past meeting minutes are available at fcgov.com/ZoningAppeals.
BUILDING REVIEW BOARD (BRB)
Upcoming – Thursday, February 26 The Building Review Board is charged with the responsibility to hear appeals and requests for variances related to City building codes and contractor licensing regulations. The BRB typically meets on the last Thursday of each month at 1 p.m. in Council Chambers at 300 Laporte Avenue. Agendas and past meeting minutes are available at fcgov.com/BRB.
RECENT HEARING OUTCOMES
Planning and Zoning Board Decisions – February 12
- Main Street Health and Wellness Suites Project Development Plan, located south of Harmony Rd. on the east side of Ziegler Rd. Approved a proposal to construct a building with 69,685 square feet to be used as a Long-term Care (Skilled Nursing and Assisted Living) Facility on 7.5 acres in the Harmony Technology Park.
- Revisions to the Land Use Code Relating to Fugitive Dust This item was removed from the agenda.
- CSU Bay Farm Horticulture Center Site Plan Advisory Review Recommended a Site Plan Advisory Review (SPAR) by Colorado State University (CSU) to construct a new greenhouse, outdoor research plots, and stormwater improvements at the southwest corner of Centre Avenue and Bay Drive.
- Revisions to the Land Use Code Relating to Local Street Proportion for Publicly-Conserved Lands This item was removed from the agenda.
- Landmark Residences, located on the northeast corner of Mountain and Shields This item was removed from the agenda. It will be considered at the March 12 Planning and Zoning Board meeting.
- Global Village Academy Public Charter School, Phase Two, Site Plan Advisory Review, located on the northwest corner of Taft Hill and Horsetooth (on discussion agenda) Recommended a plan to construct a new, two-story building, with 16 classrooms, science room, and expanded cafeteria for a total of 28,500 square feet. Combined with the existing building (24,000 square feet), the new total for the campus would be 52,500 square feet.
- Revisions to the Land Use Code Relating to the Review of City Projects Recommended to City Council changes to the Land Use Code that would change the review process for City development review projects.
Zoning Board of Appeals – February 12
- 6515 Westchase Ct. Approved a variance to reduce the side setback from 20 feet to 10 feet along the west property line and from 20 feet to 14 feet along the east property line for construction of a new single family residence.
- 363 Pascal St. Approved, with a condition, a variance to allow an alley-accessed attached garage to continue to be built upon a foundation that was installed 9 inches into the required 8 foot rear yard setback and 8 foot utility and access easement.
- 414 Apple Blossom Ln. Approved a variance to allow a 91 square foot addition to be constructed 7 feet 5 inches into the required 20 foot side setback.
- 313 Spinnaker Ln. Approved, with a condition, an extension to a variance request that was approved in July 2014. The variance reduces the required minimum front yard setback from 20 feet to 12 feet to allow construction of a new garage and mudroom addition to replace the existing garage. The existing garage is at a 20 foot setback; the addition would be at a 12 foot setback.
Type 1/Administrative Hearings – January 22
- Brownes on Howes Project Development Plan, 315 N. Howes St. Approved this proposal for six single-family attached units. Two three-story buildings with three units per building are proposed. Two modifications were requested: one to allow the use of cement fiber lap siding on the third story; the other to allow a reduction of the side setback for a drive aisle from the required five feet to one foot, four inches.
- Riverside Self-Storage Project Development Plan, 1640 Riverside Ave. Approved this plan with proposed uses of enclosed mini-storage facility; office, business and services; warehouse or print shop; wholesale distribution; equipment rental without outdoor storage; indoor recreational uses; and/or plumbing, electrical and carpenter shops on a 2.18-acre site. The parcel is located in the Industrial (I) zone district.
Type 1/Administrative Hearings – February 2
- Union Place (also known as Revive) Major Amendment, located southwest of N. Mason St. and E. Willox Ln. Approved this request to change a previously approved plan for 37 multi-family condo dwellings to 37 single family attached dwellings (often referred to as townhomes). This change requires adding individual lot lines between the shared walls of the units, and includes one modification to reduce building setbacks from 15 to 9 feet in one area of the development.
- PVHS Harmony Campus Freestanding Emergency Department, located at 4764 Snow Mesa Drive (southeast of E. Harmony Rd. and Snow Mesa Dr.) Approved this request to construct a freestanding 17,400 square foot building to house an emergency department. 70 off-street parking spaces and 6 bike spaces are proposed.
INFORMATION ON THE REVIEW PROCESS
Have you checked out the City’s Citizen’s Role in Development Review flowchart and guide? We hope this guide will aid you in making the process easier to understand and enable you to participate. Questions? Please contact Sarah Burnett, Neighborhood Development Review Liaison, at 970-224-6076 or sburnett@fcgov.com.



