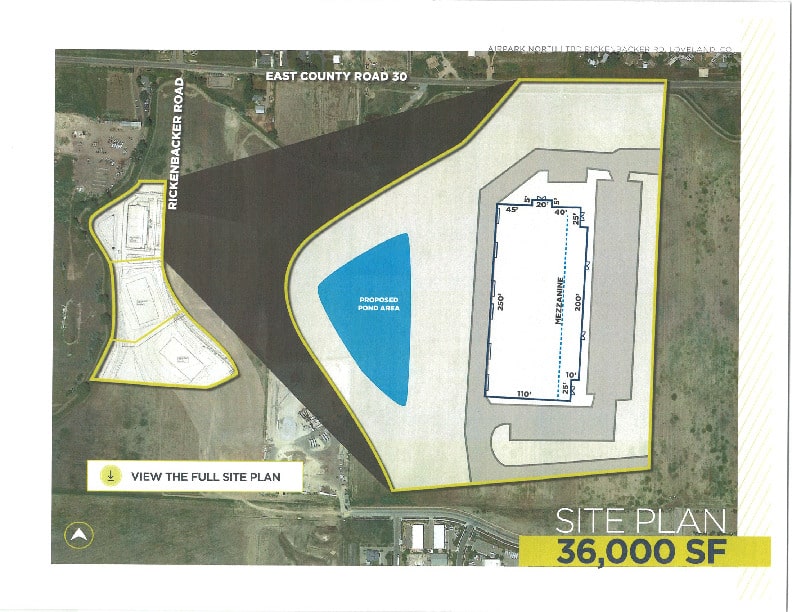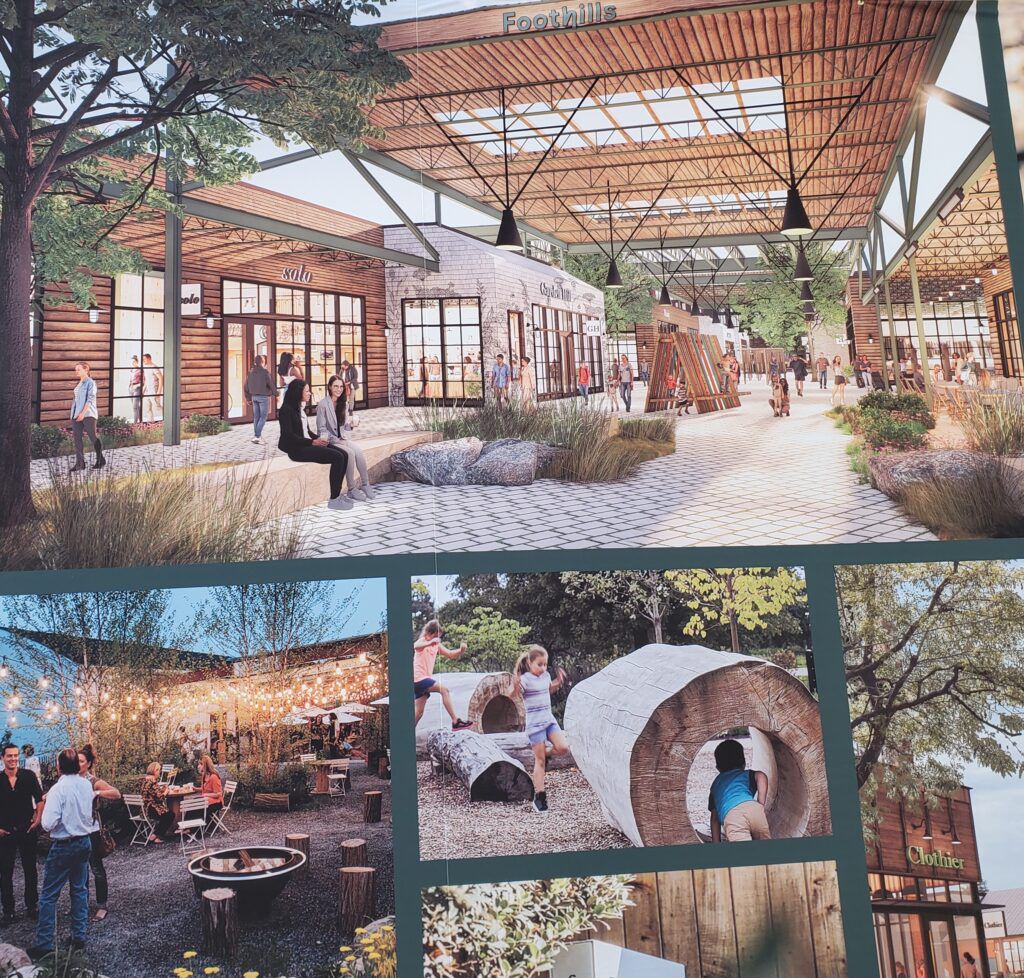Airpark development with roots to 1986 under construction

LOVELAND — It’s been in the works for a long time — 36 years in fact — but Airpark North is about to take off.
Airpark North First Subdivision was created in 1986; the Loveland planning documents bear then-Mayor Don Riedel’s signature. It is located at Rickenbacker Road and East Larimer County Road 30, property just northwest of the under-development Amazon warehouse facility in northeast Loveland.
Planned for the site is a Class A industrial project that has broken ground; the 36,000-square-foot building under construction will open in June 2023.
It is owned and developed by BH Developers Inc., the same company that is working to develop the Draper Heartland Project in downtown Loveland.
Also involved in Airpark is general contractor Evergreen Industrial Ltd.
The property is about four acres, which includes a 1.5-acre laydown yard and a retention pond, according to documents provided by commercial real estate firm Cushman & Wakefield, which is marketing the property for sale or lease.
“Airpark North is now poised to become a leading industrial development in Northern Colorado,” BH Developers owner Curt Burgener said in a written statement. “The development of the adjacent property by Trammell Crow and Amazon is a testimony of our great location and proximity to I-25, [U.S.] Highway 34, [U.S.] Highway 287 and the Northern Colorado Regional Airport.”
Cushman & Wakefield’s Travis Ackerman and URealty Inc.’s Matt Haskell are leading marketing efforts for the development that is being offered either for lease or sale. The building can be subdivided down to 10,000 square feet if multiple tenants have interest, they said.
“This new building will integrate the very best attributes of the 100-plus buildings we have constructed over the past 10 years,” said Evergreen Industrial’s president and owner Curt Brinker. “We are excited to deliver a great value for tenants who require a central location, highly functional, adequate laydown space for equipment and building efficiency.”
The new building will include 30,000 square feet of warehouse space plus two mezzanines each of 3,000 square feet, the developers said. It will have 21 feet of clear height, six loading doors, and early suppression/fast response sprinkler system, developers said in a press statement.

Source: BizWest





